
How to take your terraced home to a whole new level with a Copperwheat bespoke loft conversion
Is space becoming an issue? Is your terraced home in the perfect location, and your family settled, but you just need an extra bedroom or a quiet room to escape to? Or do you want to welcome your friends and family as overnight guests with a ‘wow’ in their own sanctuary? If any of these apply to you, then a bespoke loft conversion in Twickenham might just tick your boxes.
Not only does a loft conversion add valuable living space, but it can also significantly increase the value of your property. This makes it a practical investment for the future and a stylish solution for your current space needs.
Table of Contents
Bespoke loft conversion in terraced properties
Terraced properties are predominantly built close to the town or city centres, so they’re ideally placed for shops, schools and colleges, workplaces, amenities, and transport links. They make the perfect family home.
The perfect solution for expanding families.
But when those families start to grow, and space gets tight, unfortunately, a downside to these houses is then realised—limited choices for extending
. If your outdoor space is already neatly planned and used to its full potential, you won’t want to utilise any ‘green’ space around the house. You need more space but do not want to uproot the family or go through the hassle and expense of moving home. This is why terraced homes lend themselves brilliantly to building upwards with a loft conversion.
This solution preserves your valuable outdoor space and contributes to sustainable living by optimising existing structures instead of expanding the building’s footprint.
Also, loft conversions in terraced houses often require less construction time than other extensions, minimising disruption to your daily life.
Expertise in maximising your space.
Here at Copperwheat Conversions, we have been working in and around the Twickenham area for over 20 years, and we know how to bring out the true potential in any style of home, terraced properties included. We’ve designed a bespoke loft conversion for family gyms and playrooms, master bedrooms with an en-suite, guest suites, home offices, student snugs, and reading or hobby rooms to escape the hubbub of daily life. To discuss your home’s potential and our wide range of services, please get in touch with us at 07843 577502. We’re here to help you transform your space.
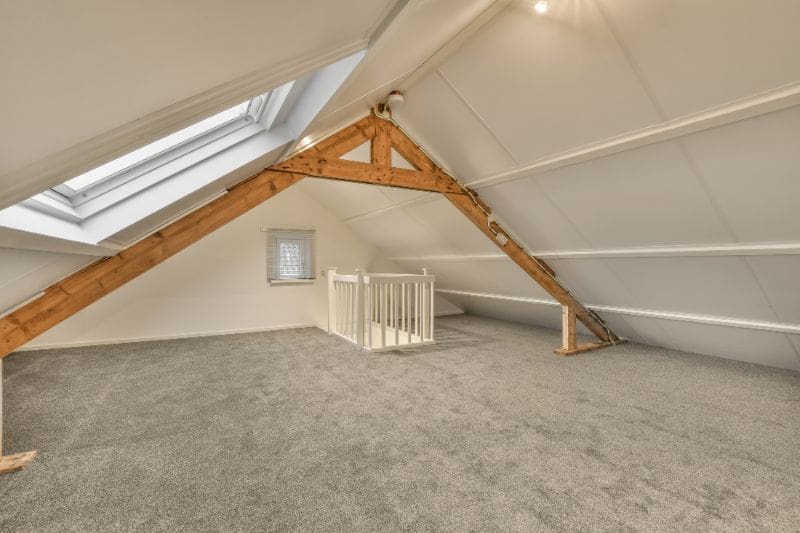
Can I plan and build my own loft conversion?
A loft conversion, sometimes referred to as an attic conversion, seems like a simple solution to creating an additional room in your home. But you need to ensure you are getting the optimum use from the space in your loft. And, of course, whilst it can add considerable value to your property, it will only do so if it has been done in line with fire, safety and Building Regulations.
Given the complexity and legal requirements, involving professional architects or conversion specialists is often beneficial.
These experts can ensure that the design maximises space efficiently and adheres to all necessary safety standards, enhancing the conversion’s usability and ensuring compliance with local building regulations.
This professional involvement can be crucial in avoiding costly mistakes and ensuring the safety and durability of your loft conversion.
Add up to 21% to the property value
A recent Nationwide study revealed that a professional loft conversion of a bedroom with an en-suite facility could add 21% to the property value, potentially even higher in and around London.
With this in mind, then, it is not something you want to take any risks with or cut any corners which could jeopardise not only the potential resale value should you think about moving years down the line but could also put your life or the lives of your loved ones at risk.
Also, a well-executed loft conversion can improve your home’s energy efficiency by ensuring better insulation and ventilation, leading to lower energy costs. This aspect of sustainable living is becoming increasingly important to modern homeowners and can be a crucial selling point.
It is certainly not a job we recommend you take on yourself unless you are, or have access to, a professional and knowledgeable trades team, like our team at Copperwheat Conversions.
I will tell you more about how we manage a bespoke loft conversion project later. But first, the more technical compliance aspects.
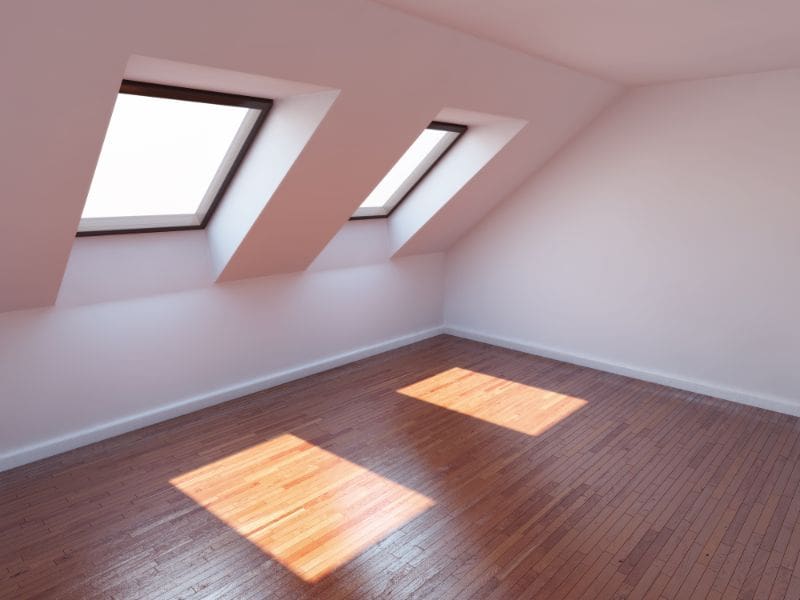
Will I need planning permission?
Not necessarily unless your home is listed or within a conservation area. One of the benefits of a loft conversion, particularly Velux-style and some types of dormer in a terraced property, is that it falls into what is known as Permitted Development (PD).
It’s important to note that while PD rights often make the planning process more straightforward, they still have certain limits and conditions. For example, the total volume allowance for additional roof space is 40 cubic meters for terraced houses.
However, if your plans go beyond the agreed PD or your conversion will involve altering the roof shape or height, you may need to apply for planning permission. We know all about this and can guide you through the requirements.
You should note whether your loft conversion requires planning permission, as with any renovations, you will still need approval from Building Regulations.
The sections you will need to know about specifically (Parts L, K, B and P) relate to the thermal efficiency of conversions to habitable space; preventative measures in place for falling, collisions and impact, and the minimum headroom for escape routes; fire; and electrical safety.
To comply with these regulations, a building control surveyor must inspect the project at various stages and will issue a Completion Certificate once the final inspection has been confirmed as meeting the standards.
Navigating Regulatory Compliance and Neighbourly Considerations
Is this starting to sound a little complicated now? Bear with me because we take care of all of this for you!
If your loft conversion is within a terraced or semi-detached property, you should notify your neighbours if the plans fall within the Party Wall Act. Again, this is something we can explain to you in more detail within our initial discussions, but still worth being aware of from the earliest stages.
Finally, we recommend you speak with your home insurers so they know the building work will take place and that you will add an extra room to your property. This is crucial as structural changes can affect your home insurance coverage, and it’s essential to ensure you’re fully covered during and after the conversion. Don’t leave yourself open to a potentially invalidated insurance policy for the sake of making one phone call.

What types of loft conversion are suitable for my terraced house?
This really depends on the purpose of your conversion, and the minimum requirement of at least 2.4m at the highest point (the apex). But the three main types of loft conversion suitable for a terraced property are:
Dormer:
A dormer is a roofed structure that projects vertically from a pitched roof. They can be designed to the front but generally to the rear. They are ideal for terraced and semi-detached properties as they create more space, with the dormer window as the roof window, an additional feature allowing natural light.
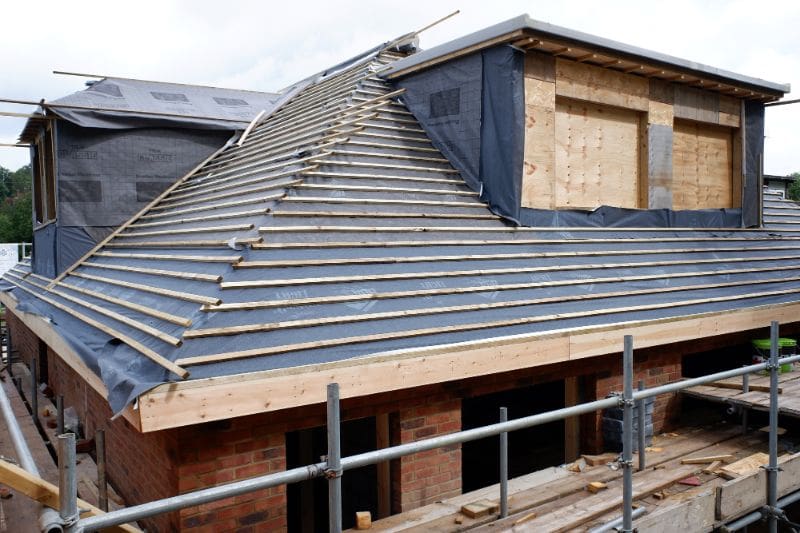
The finish can be designed to fit in with your existing roof materials or to complement the surroundings stylishly. Dormer conversions are trendy due to their versatility in design and the significant amount of additional headroom they provide.
Velux:
This is the least disruptive and most cost-effective, as the roof line itself remains unaltered. The only external visible difference is the addition of Velux windows. Internally, a Velux loft conversion allows natural light into the loft space, which will be ideal if your loft already has a good height between the floor and existing roof ridges.
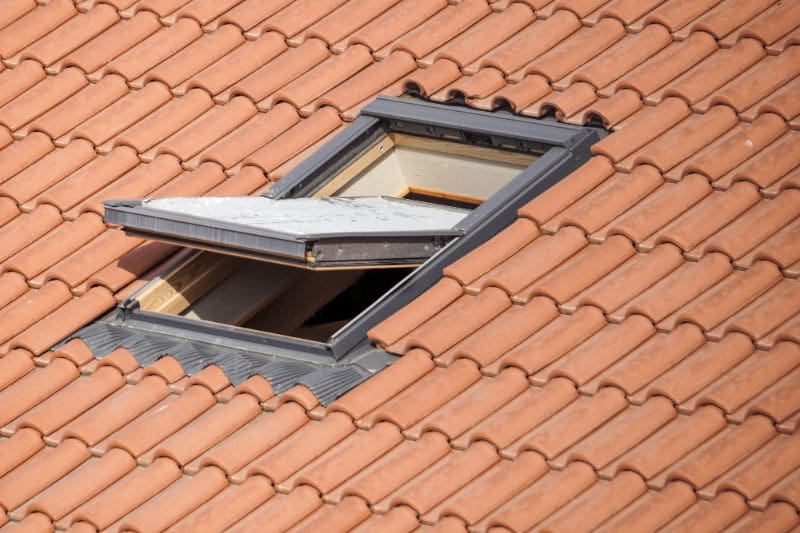
Even without too much additional building work, we have designed some fantastic interior features to use the space you already have best. Again, the Velux windows can be finished in line with your roof to look like a natural fit. Velux conversions are known for enhancing a home’s energy efficiency due to the quality and thermal performance of Velux windows.
Mansard:
Depending on your surroundings, this type of loft conversion could be added to the front of your home, but it is usually built at the rear. Named after 17th-century French architect Francois Mansard, this distinct design consists of a flat roof and a slight drop to naturally allow water to run off to the guttering. The finish can be brick, tile, or slate to match your existing roof, soffits, facia and guttering as closely as possible.
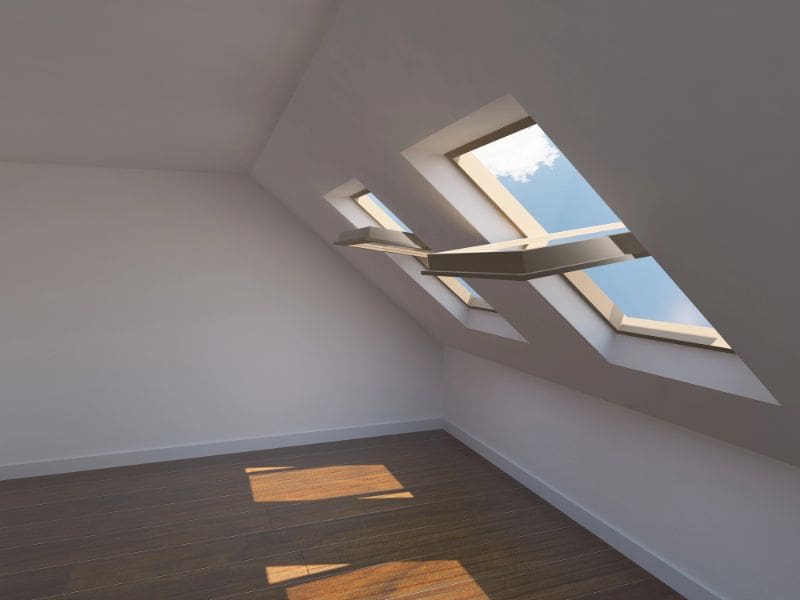
Mansard conversions are often chosen for their aesthetic appeal and ability to blend seamlessly with the existing architecture, making them a suitable option for properties in conservation areas or for homeowners seeking a more traditional look.
Trust Copperwheat Conversions to create the best loft conversion in Twickenham
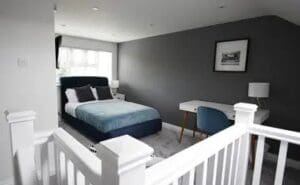
Our commitment to Quality and Satisfaction.
I am often asked, “Why choose Copperwheat Conversions?” The answer is simple. We have made our customers’ dreams come true with home extensions and refurbishments, new kitchens and bathrooms, extensions, and bespoke loft conversion projects for over 20 years. To learn more about how we can help bring your vision to life or to start planning your project, feel free to reach out to us at 07843 577502.
Our team keeps up-to-date with the latest building regulations and sustainable construction practices to ensure your loft conversion is visually appealing, energy-efficient, and environmentally friendly.
Our aim is your complete satisfaction. So, we work alongside you from an initial discussion to determine your exact requirements – what do you need the loft conversion for? Will you require services such as lighting, heating, plumbing, etc? What type of access will you need? How will you cater for the existing storage needs if you repurpose the loft space?
Comprehensive Management and Expert Execution of Your Loft Conversion
But we don’t just take care of specific parts of your plans; we manage the entire conversion, including dealing with architects and designers, local planners, building regulations and final sign-off certification.
At Copperwheat Conversions, the team has vast knowledge, experience, and skills. And where required, we bring in trusted partners from other trades for a seamless operation with which you need not be concerned or involved at all. We also prioritise health and safety, ensuring that all work is carried out to the highest safety standards, giving you peace of mind.
However, you will be updated until your vision has become a reality in the easiest, stress-free way and with as little disruption as possible to you whilst we are working.
And finally, as a family-run business, with family values, we know how concerning it can be to make this kind of investment. So, our quotes are completely transparent.
We could give you an estimate now, but we prefer to complete a full site assessment before committing any figures to paper regarding both timescales and cost. And to be on the safe side, we even advise if we feel you may need to allow for a ‘buffer’ for any unexpected costs. And we never go outside of this.
Also, our customer testimonials and project portfolios showcase our commitment to quality and customer satisfaction.
So, in and around the Twickenham and Sunbury-on-Thames area, look at our range of completed projects for inspiration if you are considering this or any home improvement.
Include us in your plans from the beginning, and we will bring you the absolute best bespoke loft conversion, going way beyond your expectations! Contact us to start discussions, and let’s get your dreams alive!